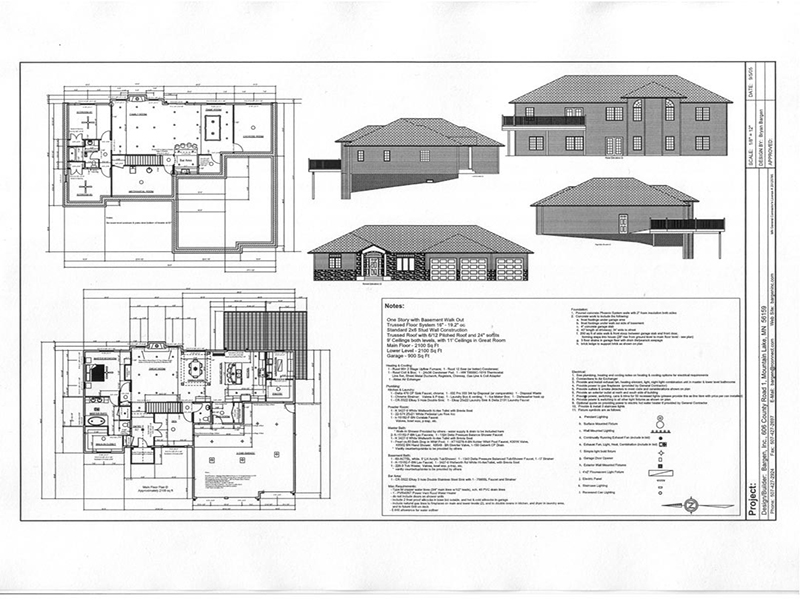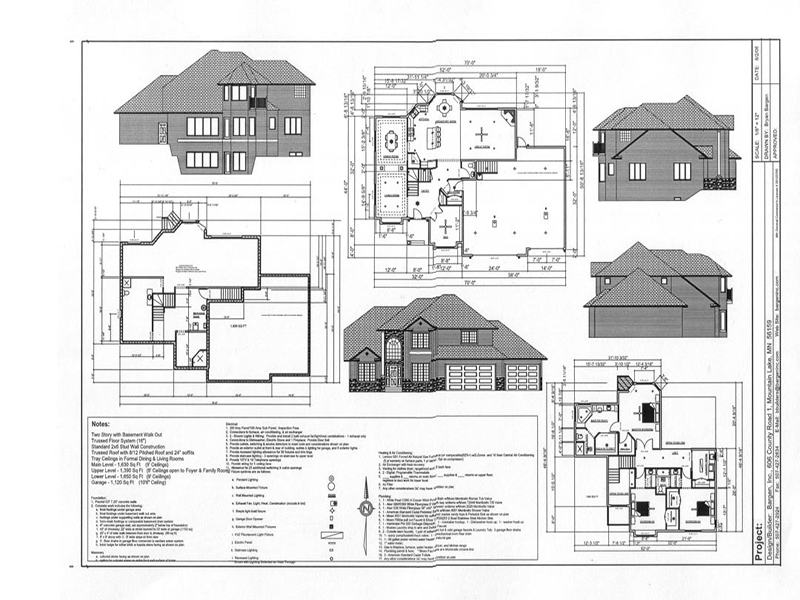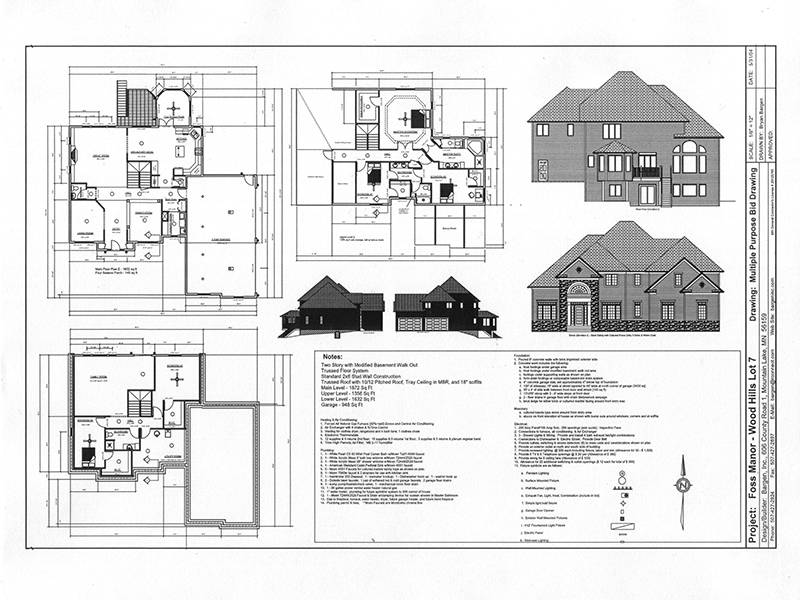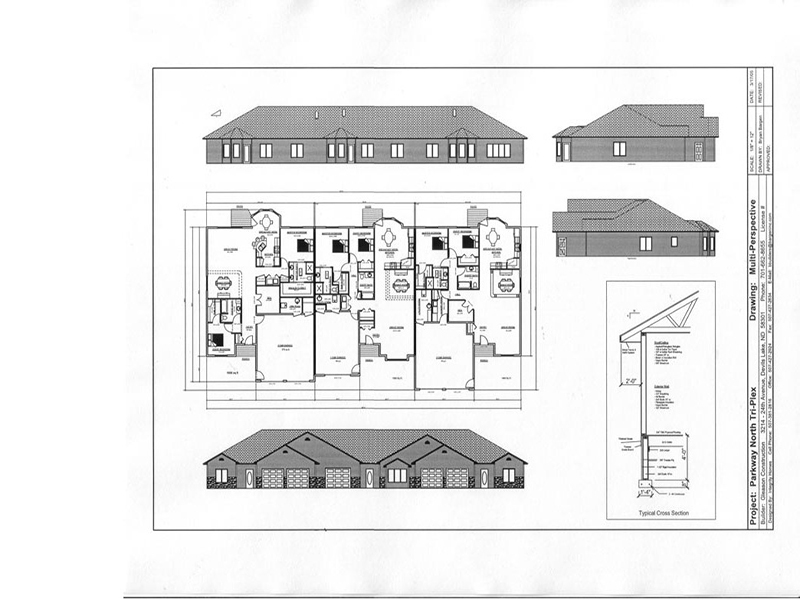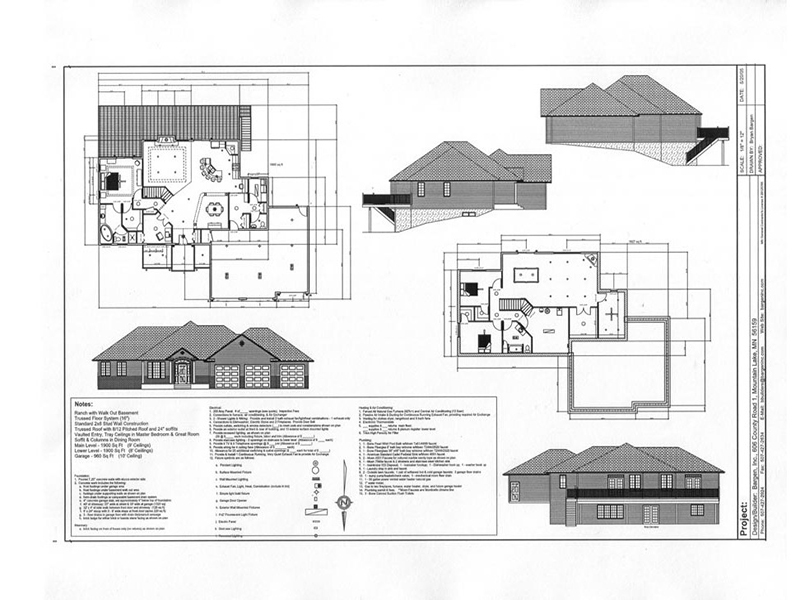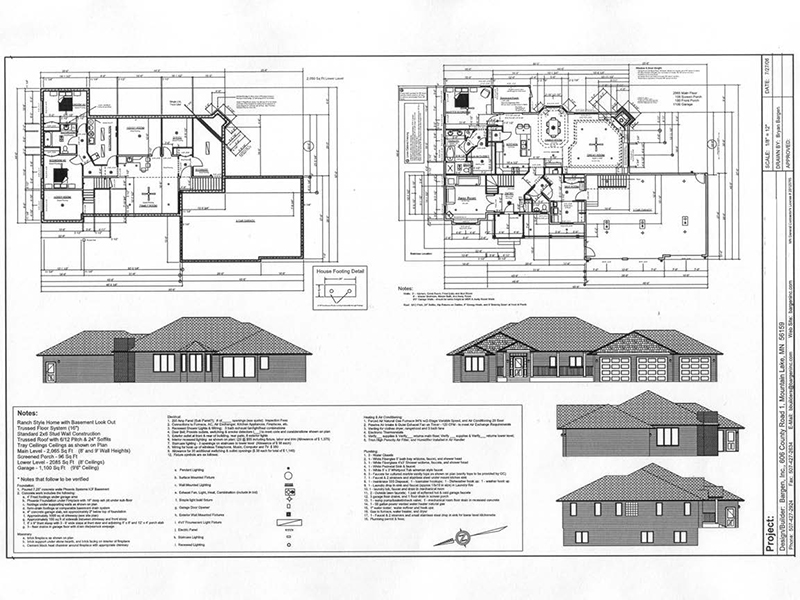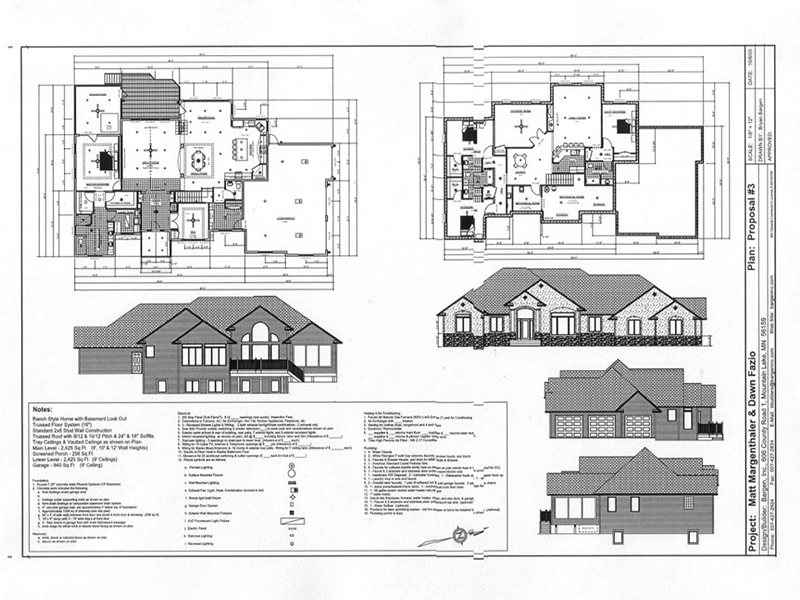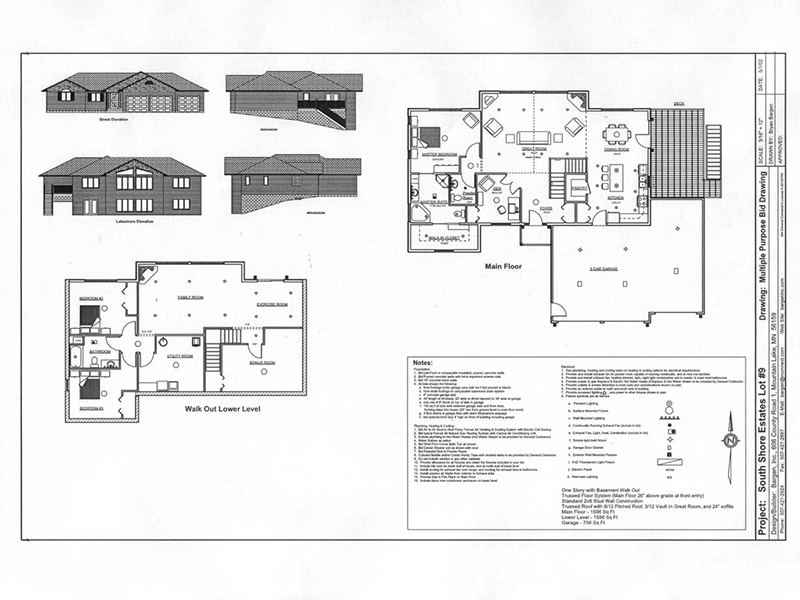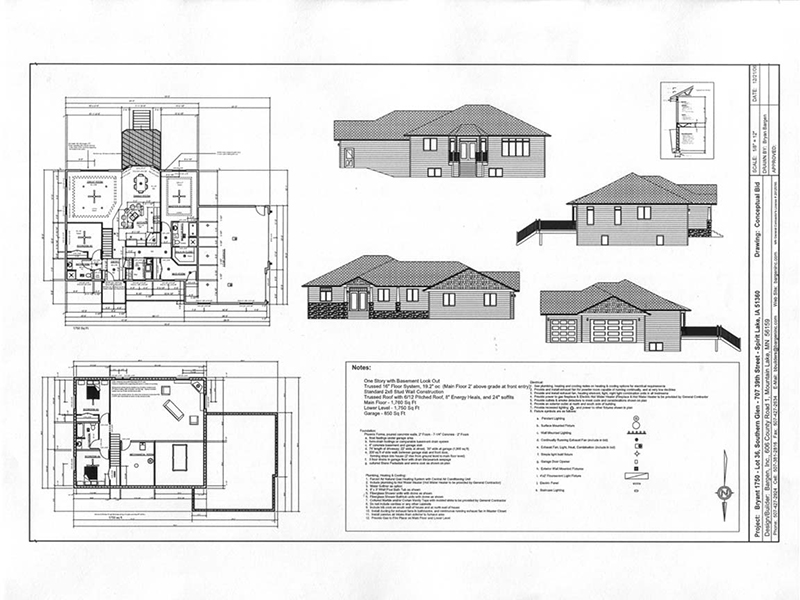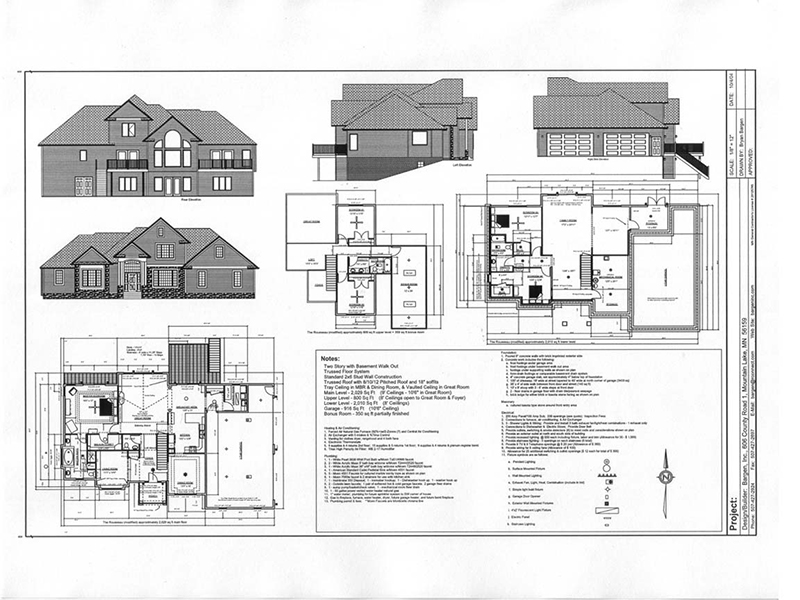What is a “Design Builder?”
Bryan Bargen, manager of Bargen Incorporated’s General Construction Division, notes that being a design builder gives Bargen Incorporated an advantage. “We can meet with a customer and do the kinds of things an architect would do,” Bargen said. Bargen Incorporated Designers are not architects, but they figure out what the customer wants accomplished. Then, they design the project to meet the customers wishes. Bargen Project Managers also organize and supervise all the sub-contractors. That means our customers only need to work with one company. Bargen Incorporated details the entire project, with computerized floor planning and 3-D imaging of the project. Bargen Incorporated utilizes Soft Plan, a design program, which gives our customers a detailed idea of what their finished project will look like before any construction begins.
“We want to get a feel for what the customer wants and needs,” Bargen said. “We then incorporate some of our ideas with the customers dreams to create a custom design structure.” After fine-tuning the design comes the bid. “Bargen Incorporated calculates everything – our work and our sub-contractor work,” Bargen said. “We tell the customer exactly what the project will cost, and that price doesn’t change unless the customer adds or subtracts something.”



